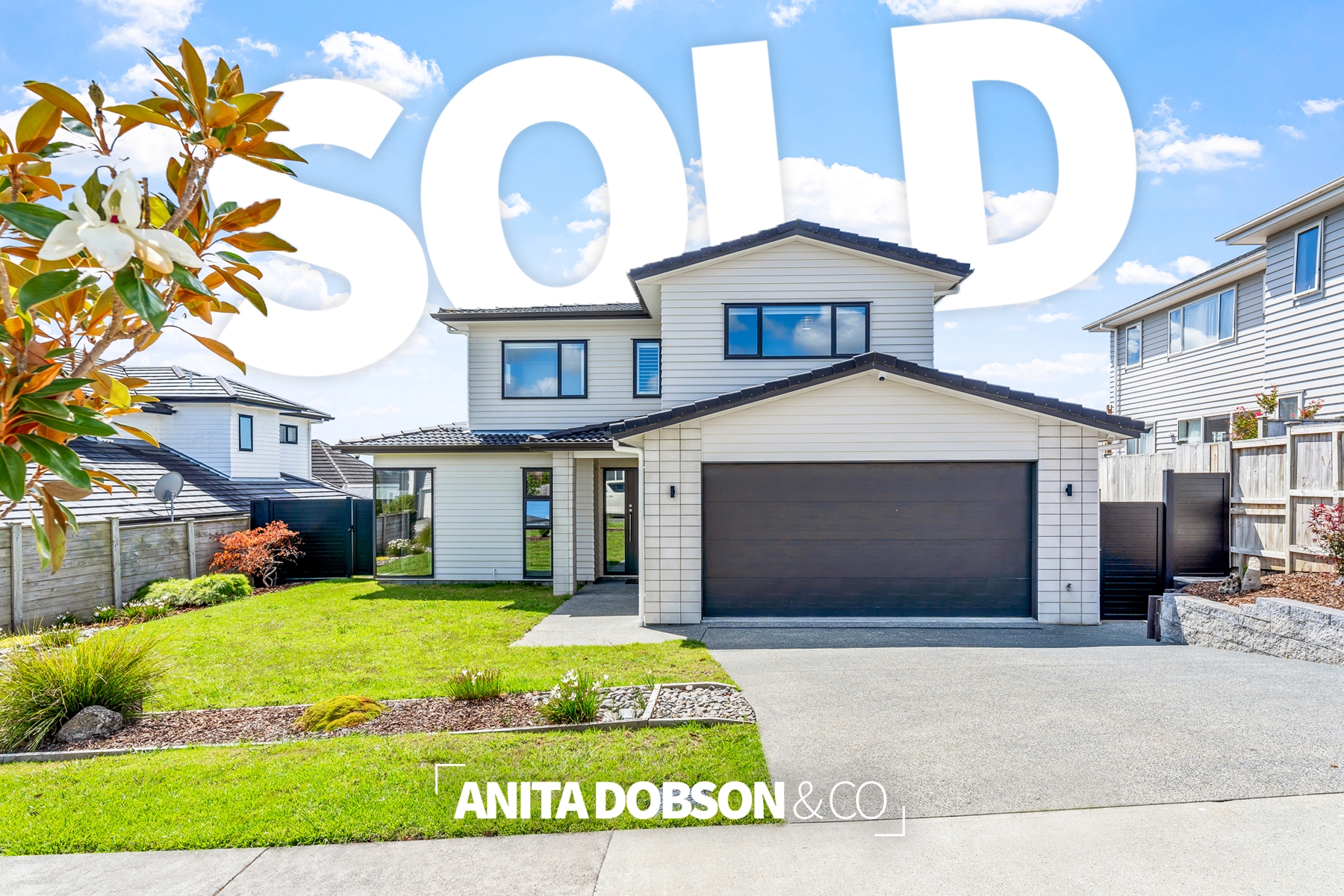Loaded With Superior Features
Due to receiving an acceptable pre-auction offer, the auction for this property has now been brought forward to Thursday, 4th April at 1:00pm at Harcourts Takapuna Auction Rooms.
Absolutely loaded with extras and beautifully finished, 63 Timberland Drive provides an easy living lifestyle in an awesome, family friendly community – where even the coffee is exceptional!
Situated on a 540sqm, North-facing section, this well-designed 4 bedroom, 2.5 bathroom home offers ample space including the potential for a future pool. Excellent attention to detail is evident throughout and the balance of a 10-year Master Builders Guarantee adds assurance in your investment.
Meticulously designed and built by Sentinel Homes to our sellers own specifications, including;
• Bosch appliances & a walk in pantry finish off the stylish kitchen
• Separate lounge doubling as a media room, perfect for movie nights
• Outdoor living at its finest with outdoor heaters for year-round enjoyment
• Newly installed Louvres with rain sensor and remote-controlled slats
• Newly installed security system with external cameras for remote monitoring
• EV plug for electric vehicle convenience
• Low-maintenance gardens
• Flat, fully fenced backyard – ideal for your dreamy pool or spa installation
• Extensive drainage work completed for added peace of mind
• Two 20Amp outlets for spa or pool filter requirements
• Separate garden shed with certified power and lighting
• Double-lined and insulated garage with white-washed ply and garage carpeting
This vibrant community has so much on offer from the nearby pristine beaches, reputable schools, and bustling shops including popular Millie’s café. Quite simply a beautiful home in an increasingly popular area, contact us now to secure your future here.
To download the property documents visit: https://www.harcourtsfiles.co.nz/listings/J622
** Settlement and deposit terms flexible
** Other agents: conjunctionals welcome.
Property Features
- House
- 4 bed
- 2 bath
- 2 Parking Spaces
- Land is 540 m²
- 3 Toilet
- Ensuite
- 2 Garage












